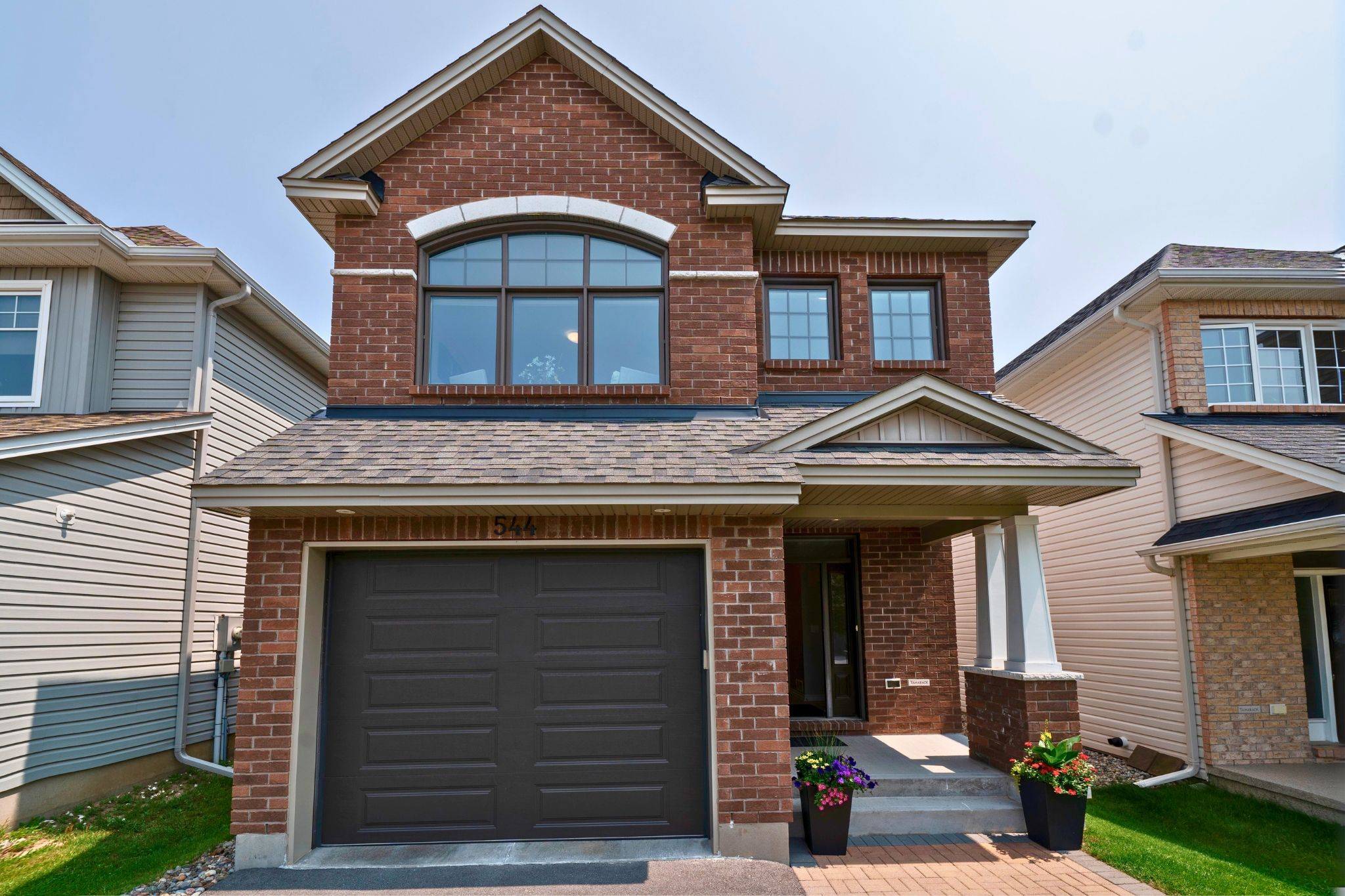$755,000
$769,900
1.9%For more information regarding the value of a property, please contact us for a free consultation.
4 Beds
3 Baths
SOLD DATE : 07/14/2025
Key Details
Sold Price $755,000
Property Type Single Family Home
Sub Type Detached
Listing Status Sold
Purchase Type For Sale
Approx. Sqft 2000-2500
Subdivision 42 - City Northwest
MLS Listing ID X12225778
Sold Date 07/14/25
Style 2-Storey
Bedrooms 4
Building Age 6-15
Annual Tax Amount $6,069
Tax Year 2024
Property Sub-Type Detached
Property Description
Welcome to this stunning 4-bedroom, 3-bathroom Tamarack home, perfectly located in a highly sought-after neighbourhood near Costco, Highway 401, and many parks and amenities. Only 8 years old and meticulously maintained, this home is ideal for family living! The main floor features gleaming hardwood flooring and an open-concept layout that flows seamlessly from the living area with a cozy fireplace into a dining room with a stylish kitchen with an oversized granite countertop, under-cabinet lighting, and ample space for cooking and entertaining. Upstairs, you will find four generously sized bedrooms and an easily accessible laundry room. The show-stopping primary suite is magazine-worthy, with ample closet space and a luxurious ensuite bath with a soaker tub. Downstairs, you'll find a fully finished basement rec room perfect fora home office, gym, or playroom. Backing onto peaceful green space and within walking distance to Bert Meunier Park and Halifax Park, this home offers the perfect balance of comfort, style, and convenience. A gorgeous home, ready for your family to move in and enjoy!
Location
Province ON
County Frontenac
Community 42 - City Northwest
Area Frontenac
Rooms
Family Room No
Basement Finished
Kitchen 1
Interior
Interior Features On Demand Water Heater
Cooling Central Air
Fireplaces Number 1
Fireplaces Type Living Room
Exterior
Exterior Feature Privacy, Porch, Year Round Living
Parking Features Available, Private
Garage Spaces 1.0
Pool None
View City, Park/Greenbelt
Roof Type Asphalt Shingle
Lot Frontage 30.02
Lot Depth 114.72
Total Parking Spaces 2
Building
Foundation Poured Concrete
Others
Senior Community Yes
Security Features Smoke Detector
Read Less Info
Want to know what your home might be worth? Contact us for a FREE valuation!

Our team is ready to help you sell your home for the highest possible price ASAP






