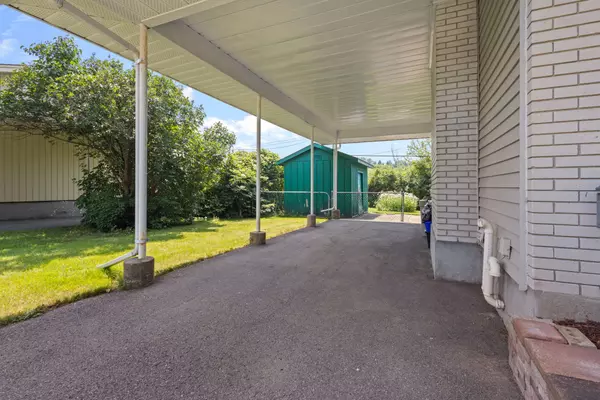5 Beds
2 Baths
5 Beds
2 Baths
Key Details
Property Type Single Family Home
Sub Type Detached
Listing Status Active
Purchase Type For Sale
Approx. Sqft 1100-1500
Subdivision 7302 - Meadowlands/Crestview
MLS Listing ID X12296840
Style Bungalow
Bedrooms 5
Annual Tax Amount $4,832
Tax Year 2024
Property Sub-Type Detached
Property Description
Location
Province ON
County Ottawa
Community 7302 - Meadowlands/Crestview
Area Ottawa
Rooms
Family Room Yes
Basement Finished
Kitchen 1
Separate Den/Office 2
Interior
Interior Features Primary Bedroom - Main Floor, Storage
Cooling Central Air
Fireplaces Type Wood
Fireplace Yes
Heat Source Gas
Exterior
Exterior Feature Landscaped, Backs On Green Belt, Privacy
Parking Features Other
Garage Spaces 1.0
Pool None
Roof Type Asphalt Shingle
Lot Frontage 75.0
Lot Depth 100.0
Total Parking Spaces 3
Building
Unit Features Fenced Yard,Public Transit,School,School Bus Route
Foundation Poured Concrete
Others
Virtual Tour https://elephant-shoe-media.aryeo.com/sites/zepkajn/unbranded






