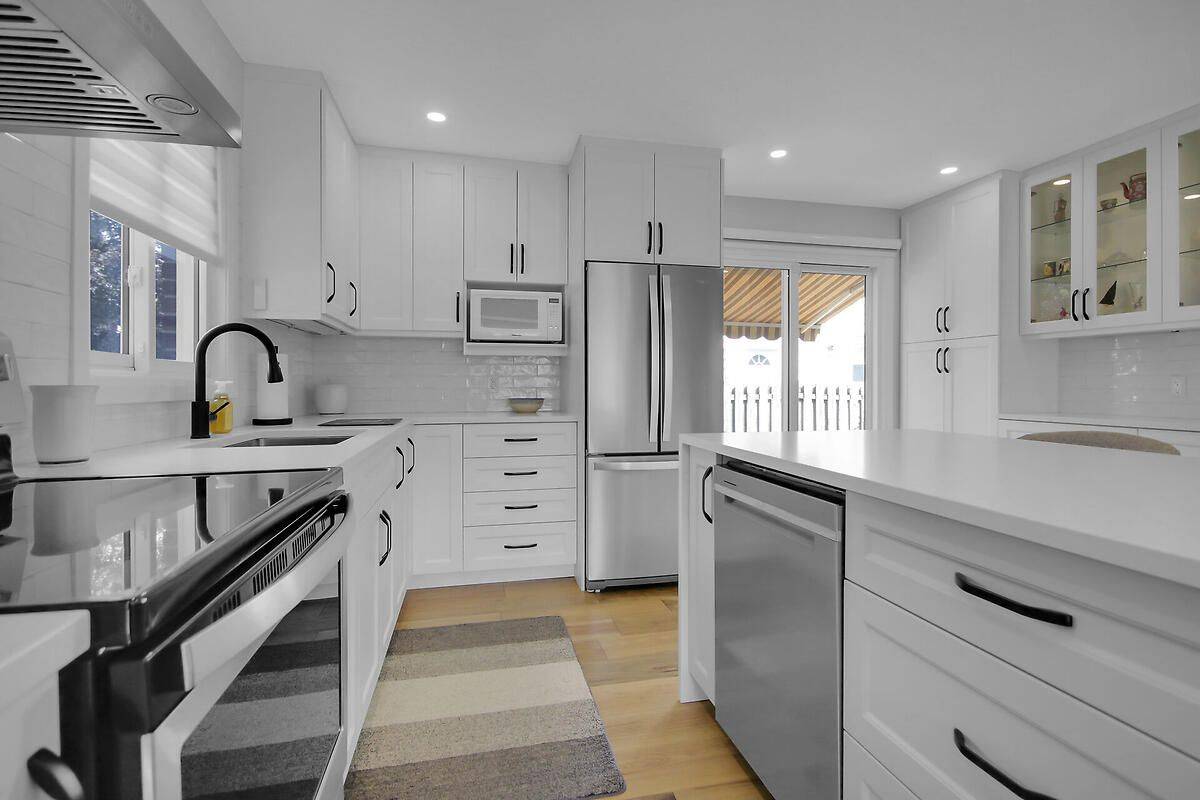3 Beds
3 Baths
3 Beds
3 Baths
Key Details
Property Type Single Family Home
Sub Type Detached
Listing Status Active
Purchase Type For Sale
Approx. Sqft 1500-2000
Subdivision 2010 - Chateauneuf
MLS Listing ID X12282123
Style 2-Storey
Bedrooms 3
Building Age 31-50
Annual Tax Amount $5,200
Tax Year 2025
Property Sub-Type Detached
Property Description
Location
Province ON
County Ottawa
Community 2010 - Chateauneuf
Area Ottawa
Rooms
Family Room No
Basement Full, Unfinished
Kitchen 1
Interior
Interior Features Auto Garage Door Remote, Floor Drain, Water Heater, Workbench
Cooling Central Air
Fireplaces Type Natural Gas, Living Room
Fireplace Yes
Heat Source Gas
Exterior
Garage Spaces 2.0
Pool None
Waterfront Description None
Roof Type Asphalt Shingle
Lot Frontage 99.72
Lot Depth 59.92
Total Parking Spaces 6
Building
Unit Features Fenced Yard,Park,Public Transit
Foundation Poured Concrete






