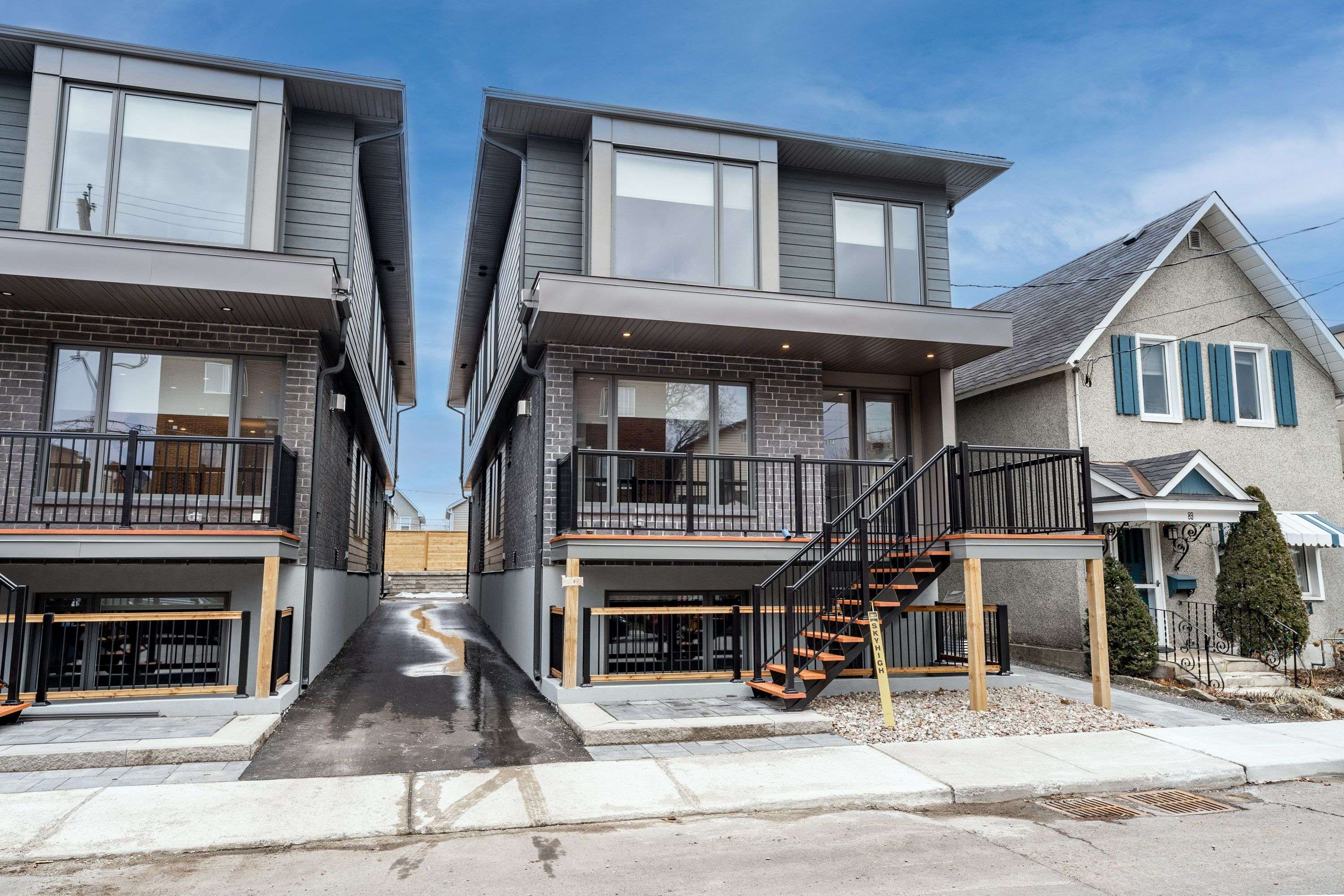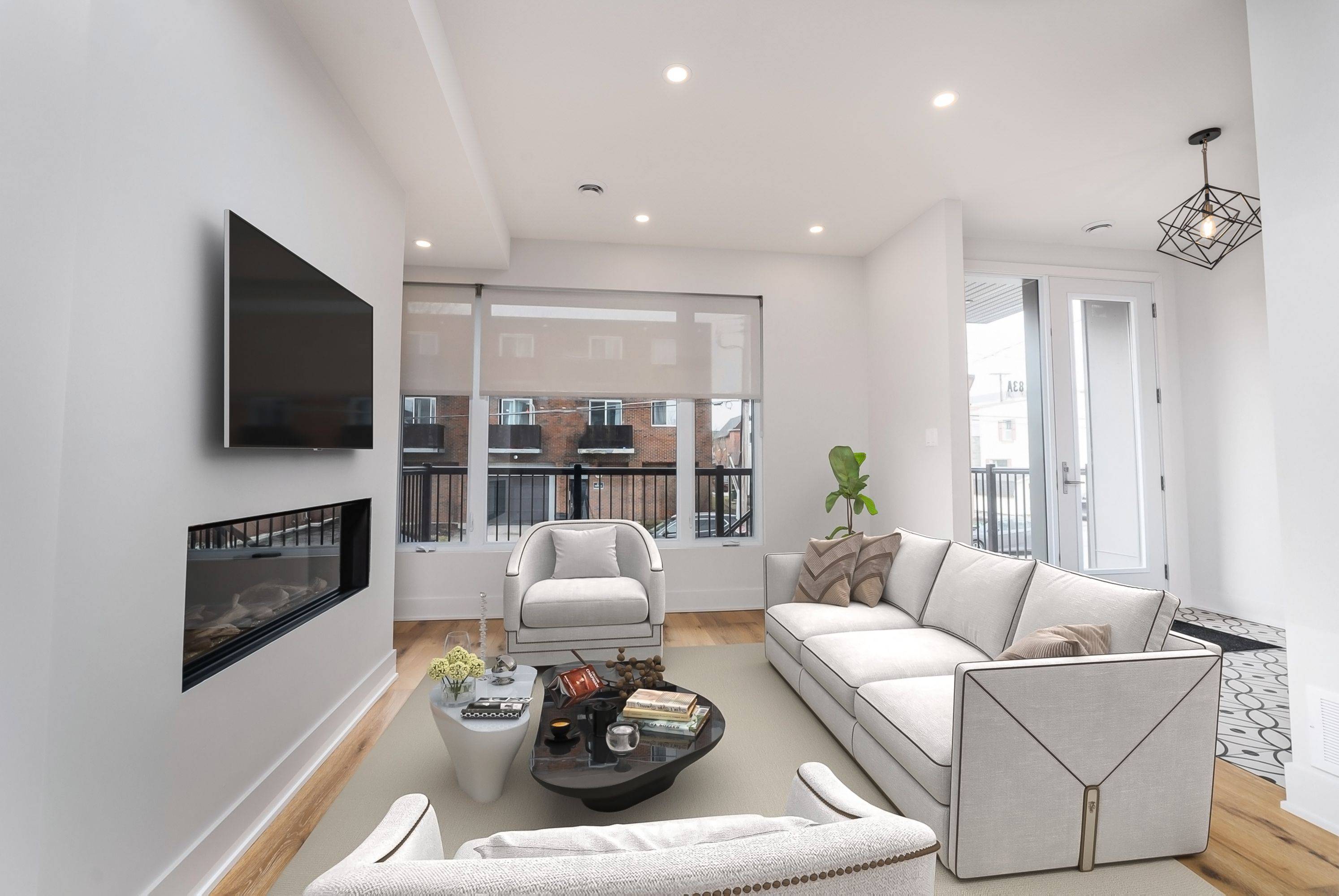REQUEST A TOUR If you would like to see this home without being there in person, select the "Virtual Tour" option and your advisor will contact you to discuss available opportunities.
In-PersonVirtual Tour
$ 3,650
3 Beds
3 Baths
$ 3,650
3 Beds
3 Baths
Key Details
Property Type Multi-Family
Sub Type Fourplex
Listing Status Active
Purchase Type For Rent
Approx. Sqft 3000-3500
Subdivision 4203 - Hintonburg
MLS Listing ID X12269335
Style 2-Storey
Bedrooms 3
Building Age 0-5
Property Sub-Type Fourplex
Property Description
**LUXURY - FREE PARKING - SEPT 1ST** This high-end 3-bedroom, 2.5-bath home in the heart of Hintonburg offers luxury living with thoughtful design and premium finishes throughout. Enjoy free outdoor parking, a spacious front deck with a natural gas hookup, and a bright tiled entryway that leads to an open-concept living area with hardwood floors and a sleek gas fireplace. The chefs kitchen features a quartz island, stainless steel appliances including a gas stove, and a cozy nook with extra cabinetry. Upstairs, the primary suite boasts a feature wall, walk-in closet, and a stylish ensuite with double vanity and gold fixtures, along with two additional bedrooms, a full bath, and convenient second-floor laundry. With 8ft doors throughout and located steps from top restaurants, shops, parks, and transit, this upscale unit wont last long schedule your showing today! (Some photos may be from similar units and digitally staged.)
Location
Province ON
County Ottawa
Community 4203 - Hintonburg
Area Ottawa
Rooms
Basement None
Kitchen 1
Interior
Interior Features Air Exchanger, Water Heater Owned, ERV/HRV, Separate Heating Controls, Separate Hydro Meter, Storage, Water Heater
Cooling Central Air
Laundry In-Suite Laundry
Exterior
Parking Features None
Pool None
Roof Type Asphalt Shingle
Total Parking Spaces 1
Building
Foundation Concrete
Lited by ENGEL & VOLKERS OTTAWA






