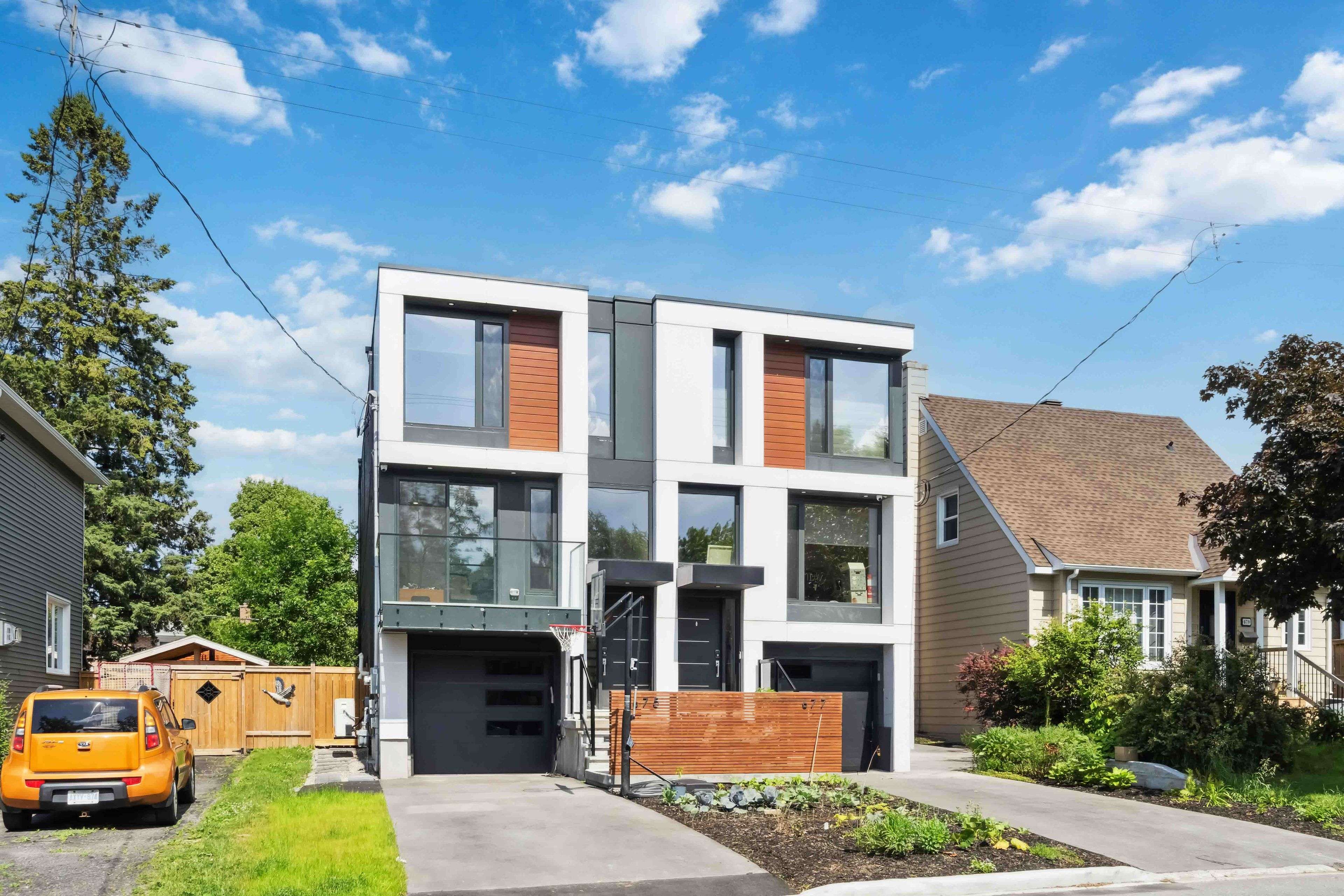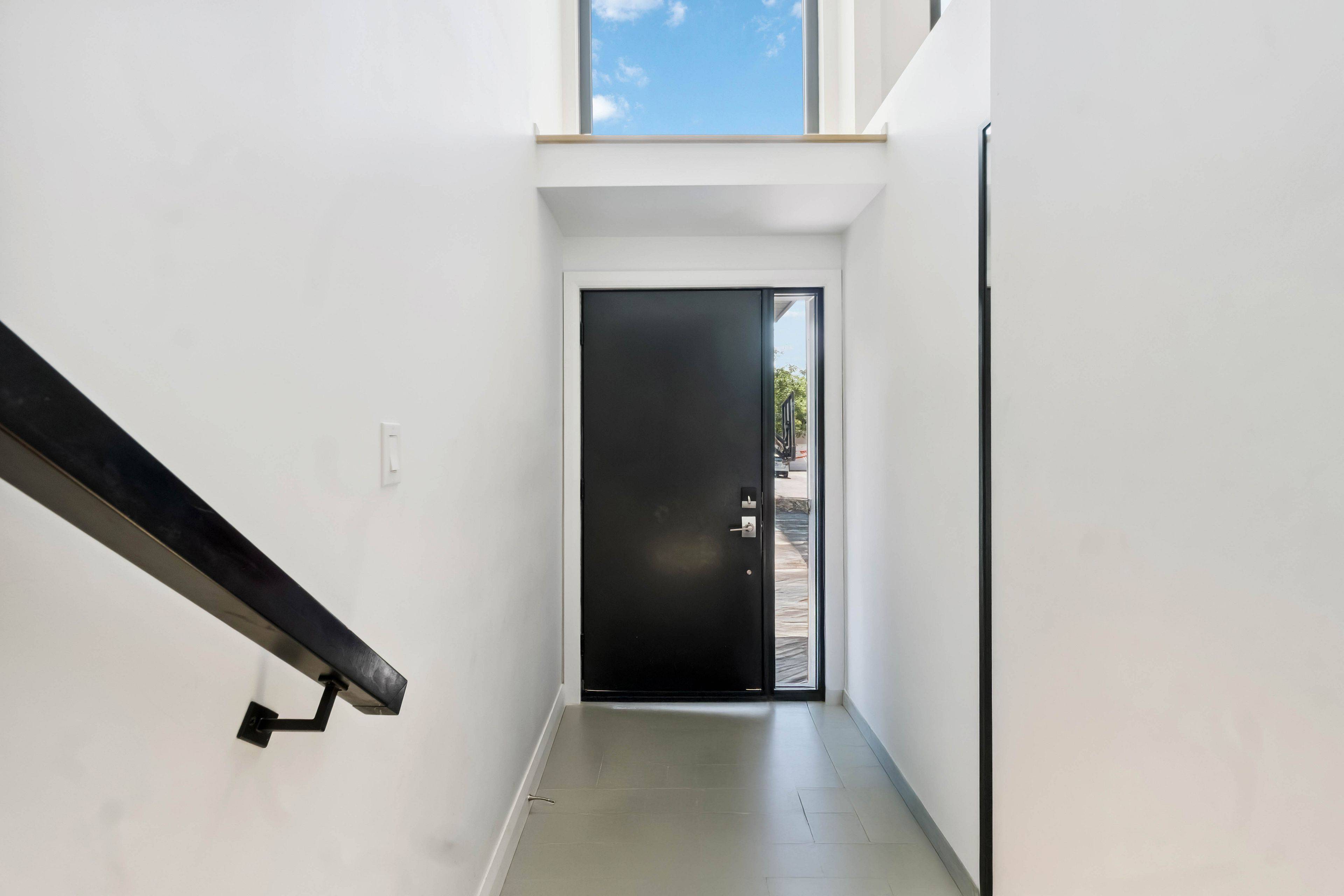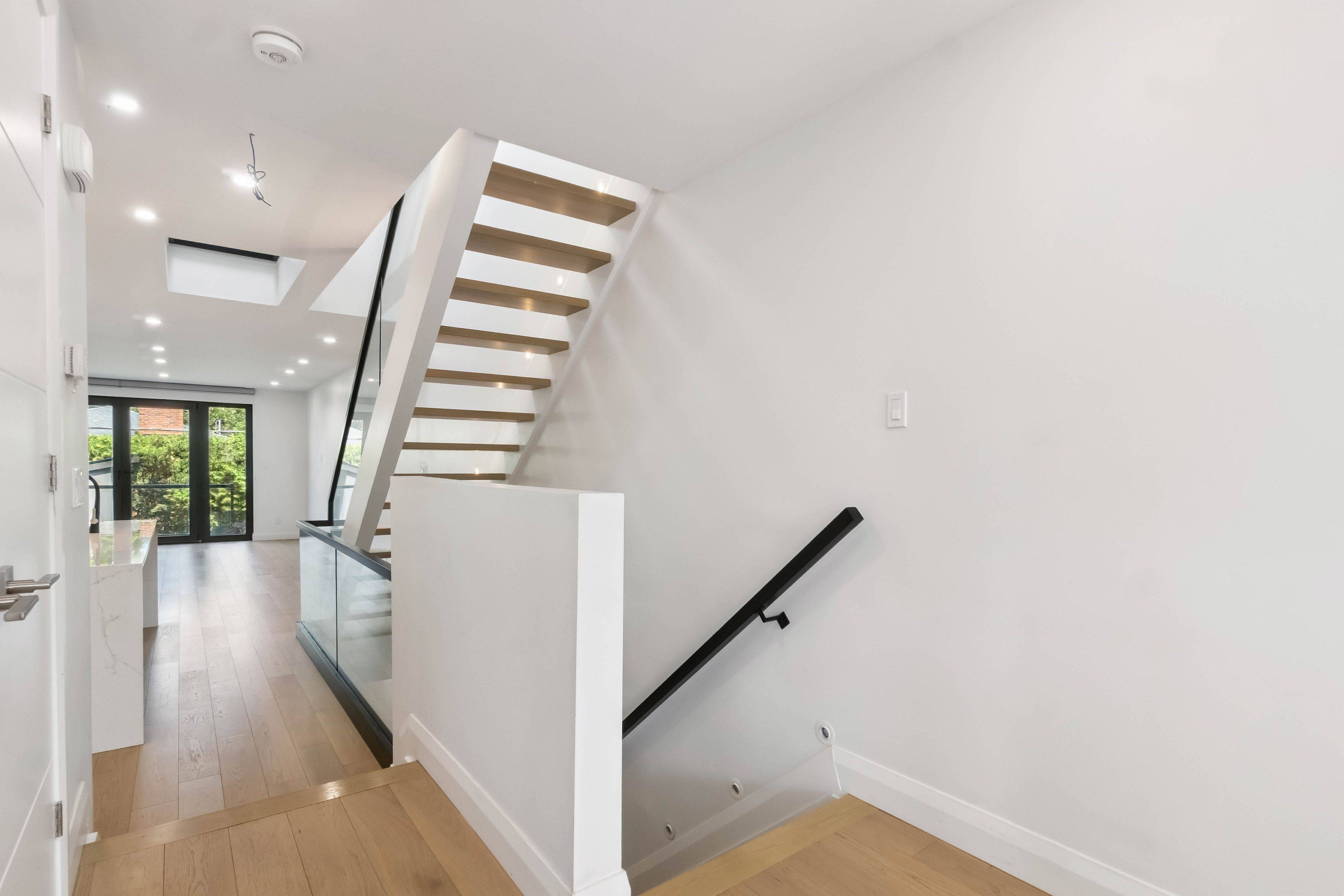REQUEST A TOUR If you would like to see this home without being there in person, select the "Virtual Tour" option and your agent will contact you to discuss available opportunities.
In-PersonVirtual Tour
$ 4,500
4 Beds
4 Baths
$ 4,500
4 Beds
4 Baths
Key Details
Property Type Single Family Home
Sub Type Semi-Detached
Listing Status Active
Purchase Type For Rent
Approx. Sqft 2000-2500
Subdivision 5105 - Laurentianview
MLS Listing ID X12249848
Style 3-Storey
Bedrooms 4
Building Age 0-5
Property Sub-Type Semi-Detached
Property Description
Nestled in vibrant Westboro at 675 Cole Avenue South, this custom Project1Studio home completed in 2022 offers 2,256 sq ft of polished living with three bedrooms, an open top-floor den perfect for a home office and three and a half spa-inspired baths. Oversized windows flood the space with natural light, highlighting sleek vinyl plank floors warmed by in-floor radiant heat throughout. The gourmet kitchen dazzles with quartz countertops, stainless steel appliances and generous built-ins, while in-suite laundry and both an attached tandem garage spot and an additional driveway space ensure effortless convenience. Step out onto the back deck to descend to a fully fenced yard with lush lawn ideal for morning coffee or weekend gatherings. Tenants cover gas heat, electricity and water/sewer. Just moments from Westboro Villages boutiques, cafés and dining, close to the Westboro transit station and multiple bus routes, and surrounded by green spaces like Westboro Beach, Westboro Kiwanis Park and the Dovercourt Recreation Centre, this turnkey residence also feeds into Broadview Public School and Nepean High School. Professionally managed by RentSetGo Property Management. Ready for a mid-August move-in, it marries modern finishes with thoughtful design in one of Ottawa's most sought-after neighbourhoods.
Location
Province ON
County Ottawa
Community 5105 - Laurentianview
Area Ottawa
Rooms
Family Room Yes
Basement Finished with Walk-Out, Finished
Kitchen 1
Separate Den/Office 1
Interior
Interior Features None
Cooling Wall Unit(s)
Fireplace No
Heat Source Gas
Exterior
Exterior Feature Deck
Garage Spaces 1.0
Pool None
Roof Type Asphalt Rolled
Topography Flat
Total Parking Spaces 2
Building
Foundation Concrete
Listed by EXIT REALTY MATRIX






