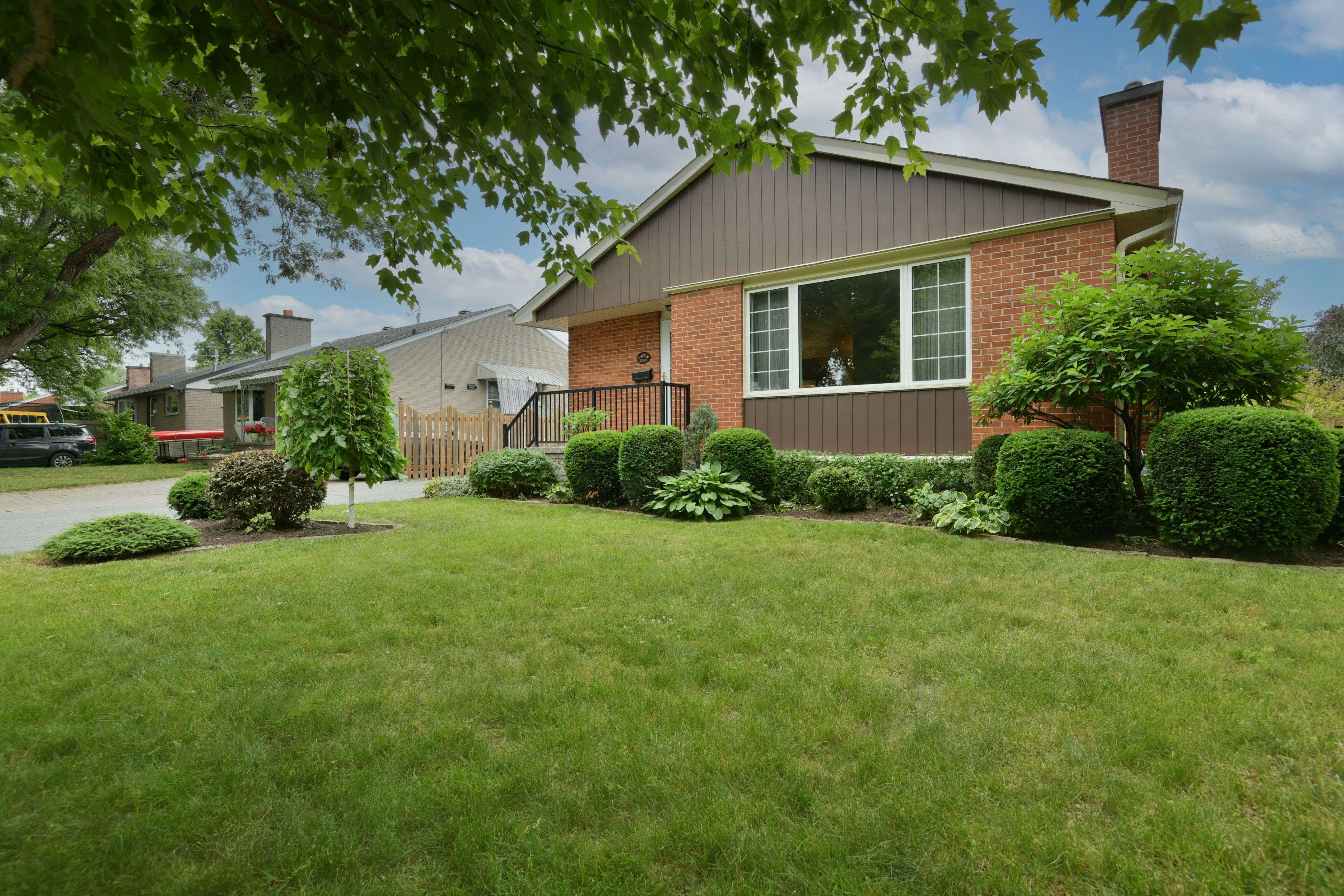3 Beds
2 Baths
3 Beds
2 Baths
Key Details
Property Type Single Family Home
Sub Type Detached
Listing Status Pending
Purchase Type For Sale
Approx. Sqft 1100-1500
Subdivision 6304 - Parkway Park
MLS Listing ID X12249151
Style Bungalow
Bedrooms 3
Building Age 51-99
Annual Tax Amount $4,340
Tax Year 2024
Property Sub-Type Detached
Property Description
Location
Province ON
County Ottawa
Community 6304 - Parkway Park
Area Ottawa
Rooms
Family Room No
Basement Finished
Kitchen 1
Interior
Interior Features Storage
Cooling Central Air
Fireplaces Type Natural Gas
Fireplace Yes
Heat Source Gas
Exterior
Exterior Feature Landscaped
Parking Features Available
Garage Spaces 1.0
Pool None
Waterfront Description None
Roof Type Asphalt Shingle
Lot Frontage 53.0
Lot Depth 95.0
Total Parking Spaces 5
Building
Unit Features Public Transit,School,School Bus Route
Foundation Concrete
Others
Security Features None
ParcelsYN No






