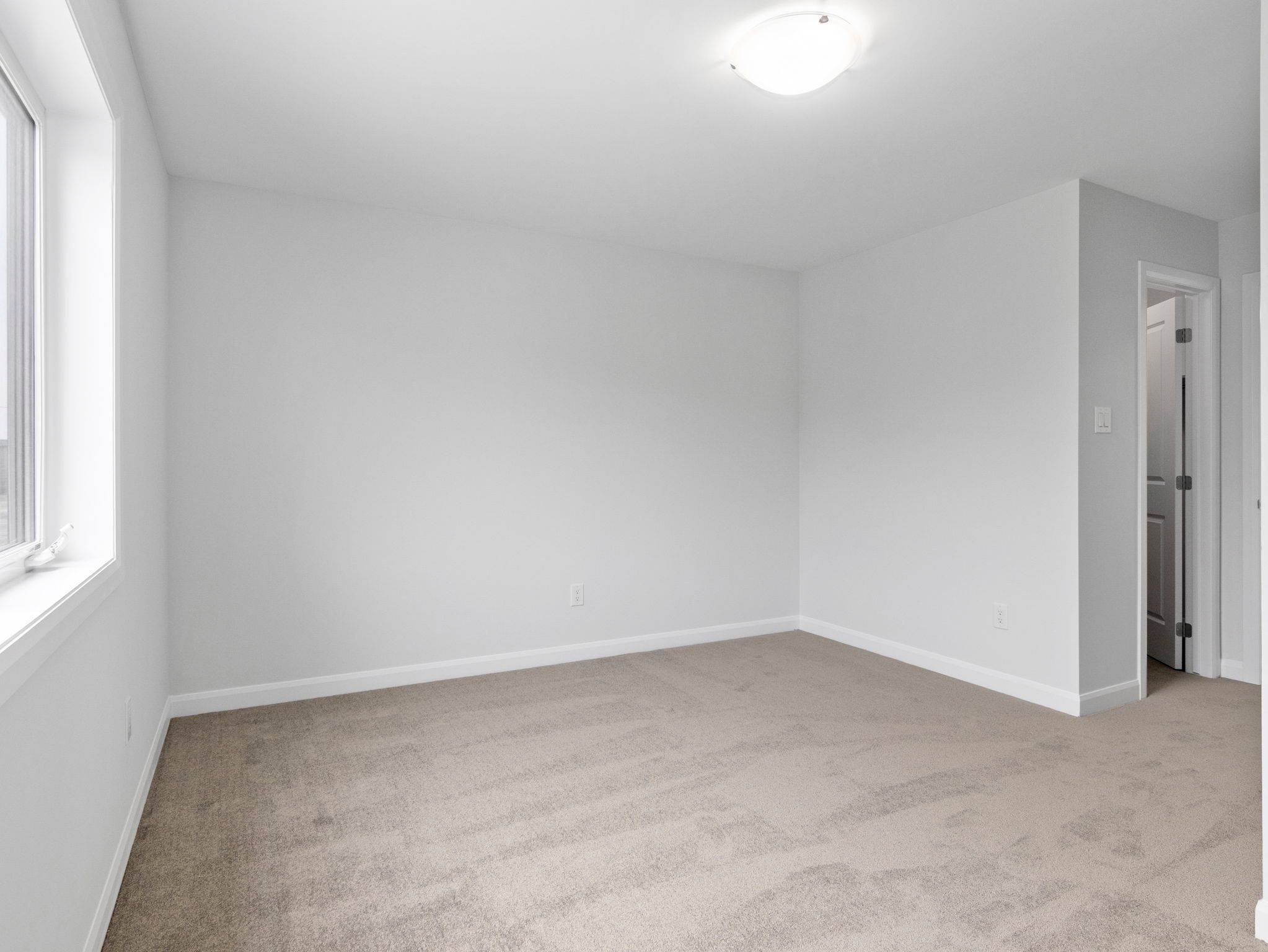REQUEST A TOUR If you would like to see this home without being there in person, select the "Virtual Tour" option and your advisor will contact you to discuss available opportunities.
In-PersonVirtual Tour
$ 2,900
4 Beds
4 Baths
$ 2,900
4 Beds
4 Baths
Key Details
Property Type Townhouse
Sub Type Att/Row/Townhouse
Listing Status Active
Purchase Type For Rent
Approx. Sqft 1500-2000
Subdivision 7711 - Barrhaven - Half Moon Bay
MLS Listing ID X12248870
Style 2-Storey
Bedrooms 4
Property Sub-Type Att/Row/Townhouse
Property Description
Your Next Home Awaits! Start the Summer in style with this beautifully appointed END UNIT townhome, perfectly nestled in a serene and family-friendly neighborhood. This residence offers the ideal blend of comfort, convenience, and modern living. Step into a spacious open-concept layout featuring a chef-inspired kitchen with sleek stainless steel appliances, perfect for both everyday living and entertaining. The bright and inviting living and dining areas flow seamlessly, creating a warm and welcoming atmosphere. The fully finished basement provides a versatile family space, complete with a partial bathroom ideal for a home office, playroom, or media room. Upstairs, you'll find four generous bedrooms, including a primary suite filled with natural light, and a conveniently located laundry area for added ease. Enjoy the quiet surroundings, with close proximity to schools, shopping centers, and scenic hiking trails everything you need just minutes away. Rental Requirements: Rental Application, Full Credit Report, Pay stubs, Employment Letter. 24 Hours Notice for Showings. Please note: Interior photos were taken prior to current occupancy. Don't miss this opportunity to live in one of Ottawa's most desirable communities. Search no more schedule your private tour today!
Location
Province ON
County Ottawa
Community 7711 - Barrhaven - Half Moon Bay
Area Ottawa
Rooms
Family Room No
Basement Finished, Full
Kitchen 1
Interior
Interior Features Water Heater
Cooling Central Air
Fireplace Yes
Heat Source Gas
Exterior
Parking Features Available
Garage Spaces 1.0
Pool None
Roof Type Asphalt Shingle
Lot Frontage 26.02
Lot Depth 91.86
Total Parking Spaces 2
Building
Foundation Concrete Block
Listed by CENTURY 21 SYNERGY REALTY INC






