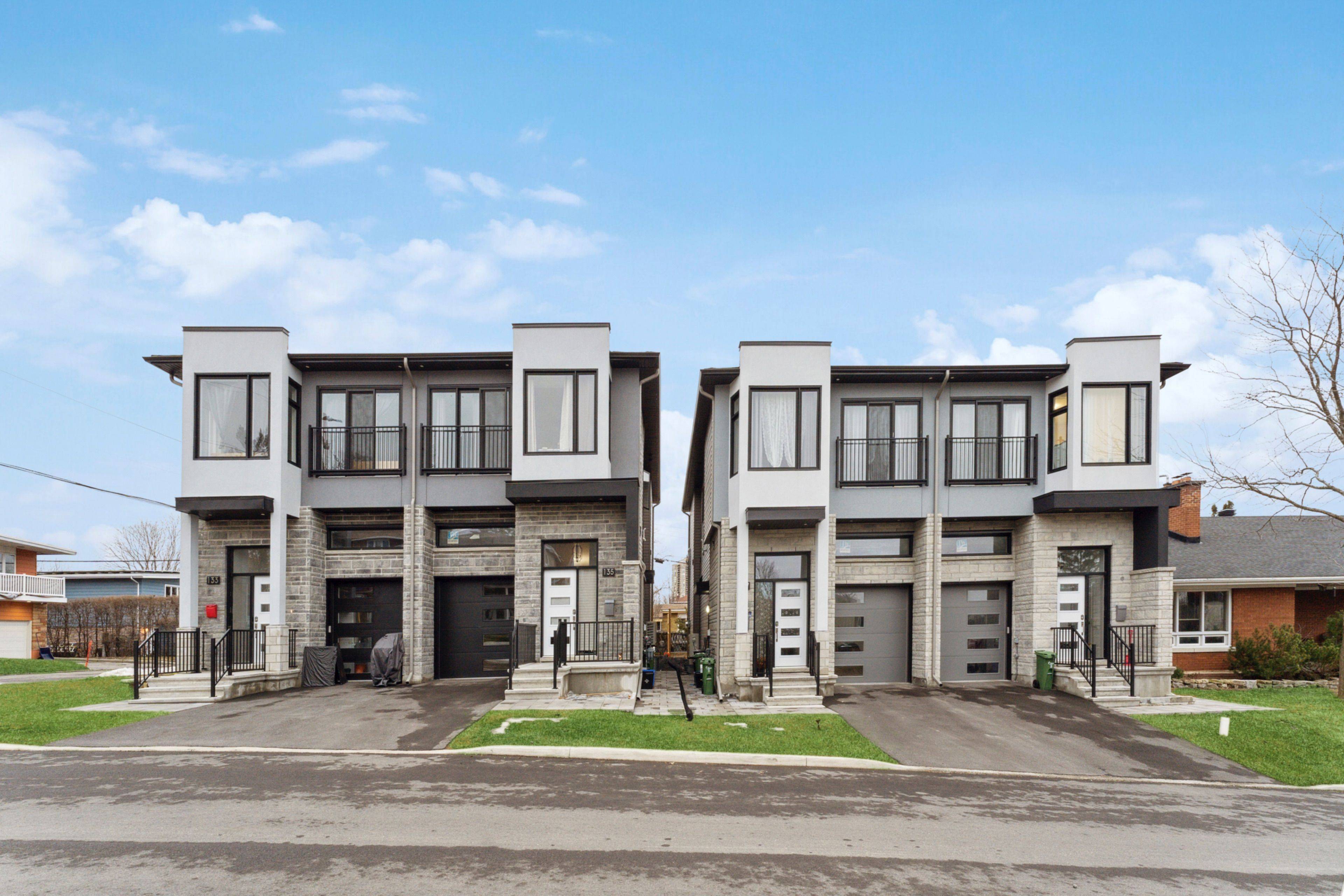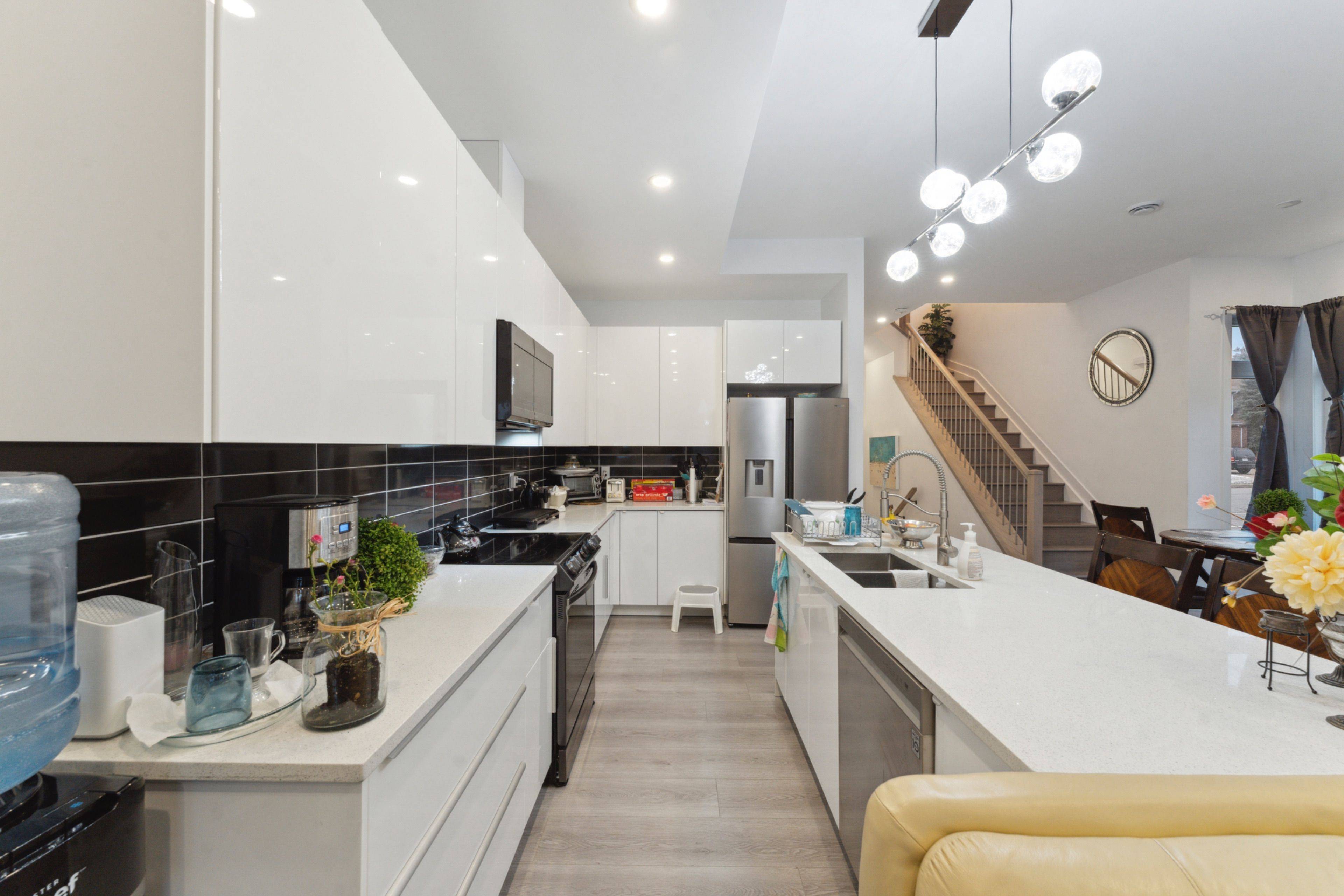REQUEST A TOUR If you would like to see this home without being there in person, select the "Virtual Tour" option and your advisor will contact you to discuss available opportunities.
In-PersonVirtual Tour
$ 3,800
4 Beds
3 Baths
$ 3,800
4 Beds
3 Baths
Key Details
Property Type Single Family Home
Sub Type Semi-Detached
Listing Status Active
Purchase Type For Rent
Approx. Sqft 1500-2000
Subdivision 3404 - Vanier
MLS Listing ID X12246911
Style 2-Storey
Bedrooms 4
Building Age New
Property Sub-Type Semi-Detached
Property Description
Attention embassies: This elegant four-bedroom, three-bathroom home is ideally located near downtown Ottawa and Beechwood Avenue, offering abundant natural light, and a contemporary open-concept layout. The main floor includes a sleek kitchen, a spacious dining area, living room with an electric fireplace, a powder room, and a large foyer with direct access to the garage. Upstairs, you'll find four generously sized bedrooms, including a luxurious master suite with a walk-in closet and spa like ensuite bath, as well as a second full bathroom and a convenient laundry room. The fenced backyard offers privacy and space, while the attached garage and additional parking make this property exceptionally functional. A rare opportunity in a prime location perfect for embassy staff, diplomatic families, or those seeking a newer-build home close to downtown in a safe, family-friendly neighbourhood.
Location
Province ON
County Ottawa
Community 3404 - Vanier
Area Ottawa
Rooms
Family Room No
Basement None
Kitchen 1
Interior
Interior Features Air Exchanger, Separate Hydro Meter, Water Heater Owned
Cooling Central Air
Fireplace Yes
Heat Source Gas
Exterior
Garage Spaces 1.0
Pool None
Roof Type Asphalt Shingle
Total Parking Spaces 2
Building
Foundation Poured Concrete
Listed by DETAILS REALTY INC.






