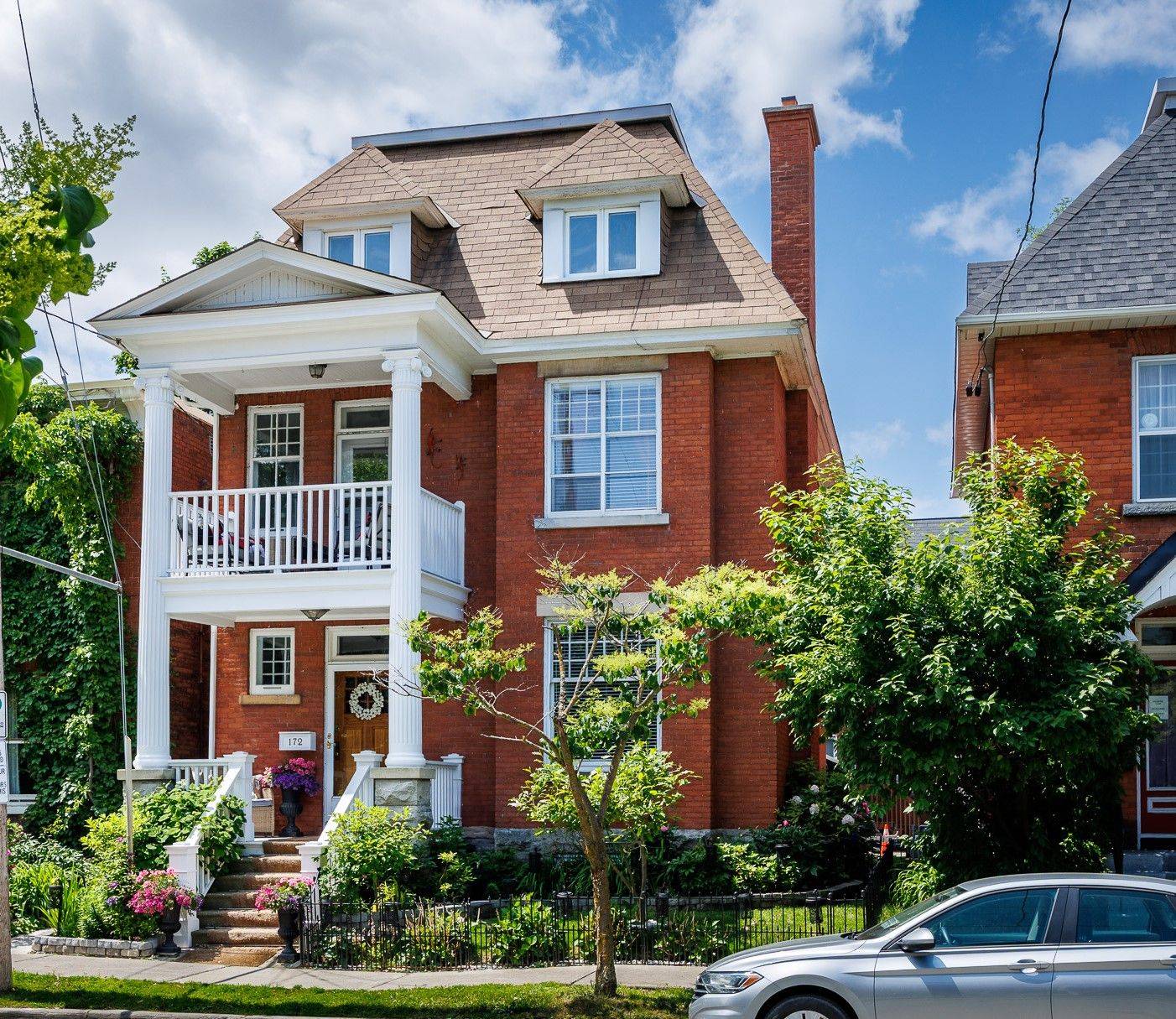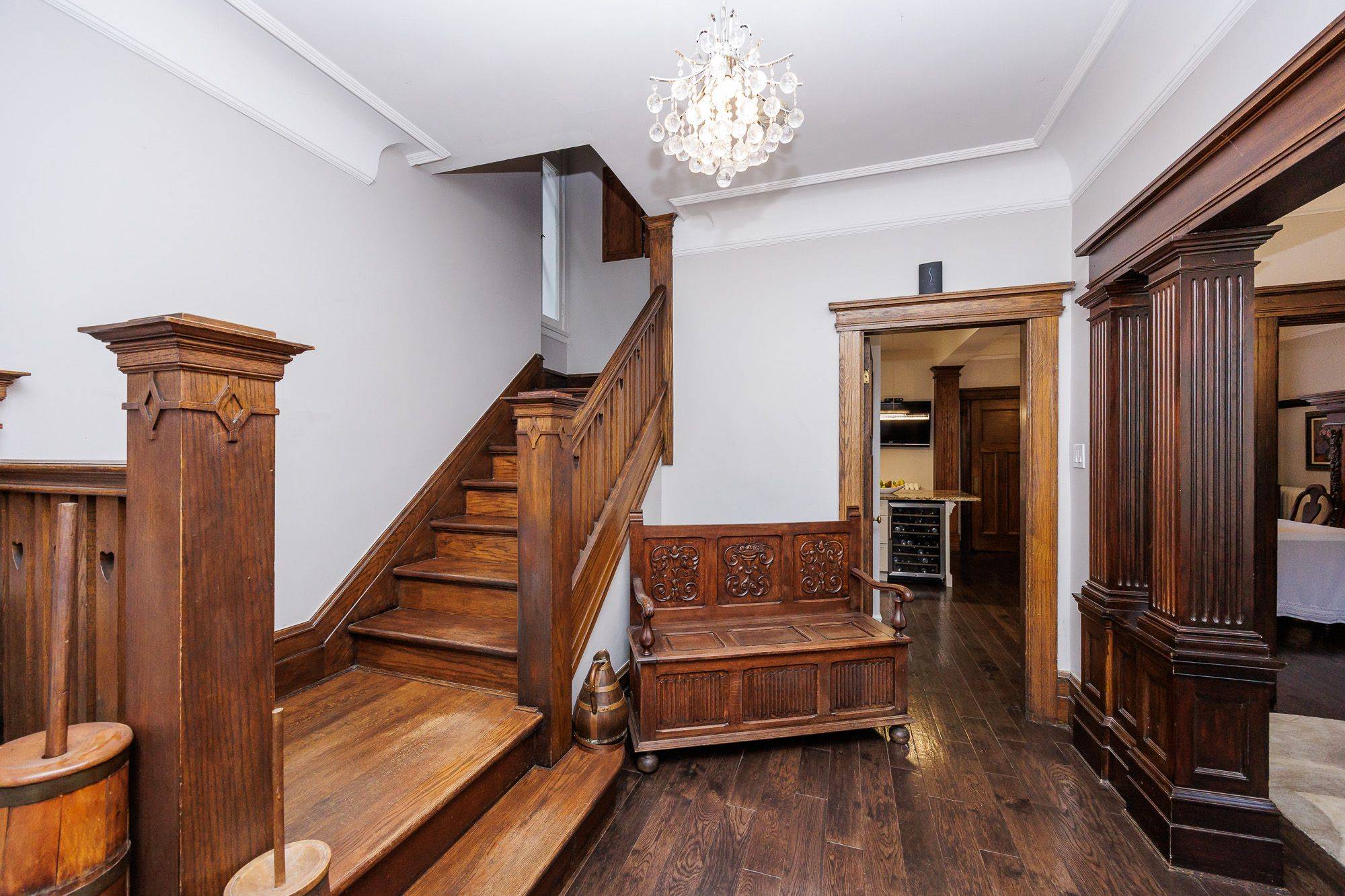4 Beds
4 Baths
4 Beds
4 Baths
Key Details
Property Type Single Family Home
Sub Type Detached
Listing Status Active
Purchase Type For Sale
Approx. Sqft 2000-2500
Subdivision 4104 - Ottawa Centre/Golden Triangle
MLS Listing ID X12221452
Style 3-Storey
Bedrooms 4
Annual Tax Amount $8,896
Tax Year 2025
Property Sub-Type Detached
Property Description
Location
Province ON
County Ottawa
Community 4104 - Ottawa Centre/Golden Triangle
Area Ottawa
Zoning r
Rooms
Basement Finished
Kitchen 2
Interior
Interior Features None
Cooling Central Air
Inclusions Fridge, stove, dishwasher, wine fridge, hood fan, tv and bracket in kitchen, washer and dryer , hot water tank. Lower Level: fridge, stove, dishwasher. micro-wave, washer , dryer. all lighting fixtures.
Exterior
Exterior Feature Landscaped, Patio, Porch
Parking Features None
Pool None
Roof Type Asphalt Shingle,Membrane
Total Parking Spaces 2
Building
Foundation Stone






